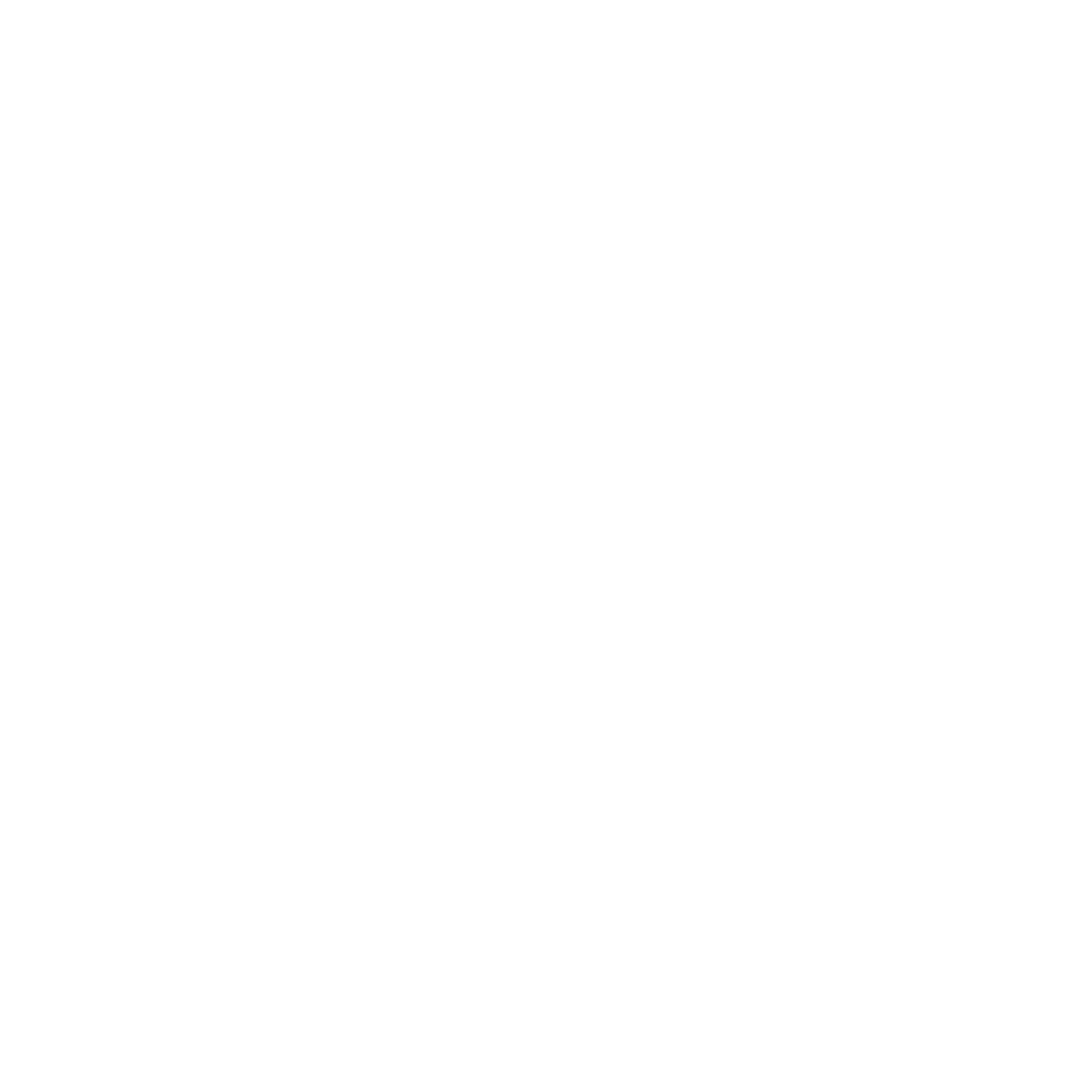Build-Project
Vision
Just a few dozen meters from the beautiful water-castle lies this large historical building. Since buying the property 15 years ago until now we have only been able to use a small portion of its 1000m2 available floor space due to the building’s derelict condition. After extensive renovations, the finished building will serve as accommodation for 40 trainees, a gathering hall for 200 people, a cafe area to serve as a community space and a connection to the local neighborhood and administrative offices with a new reception.
Blueprints and Ideas
We developed renovation plans in partnership with a local architect. The total cost of the renovations is projected to be 2.3m€. However, this doesn’t take into account available grants as well as potential savings through work undertaken by staff and visiting teams. Check out a few of our ideas of how we envision the finished renovated building.
Progress so far
This is a big faith step and we recognize we cannot complete it alone. We are really excited about the vision and potential of this project to change the way we do discipleship and missions. We have made great progress already: We partnered with a building company on Phase 1, which is now 90% complete. Would you consider being a part of this renovation project with us?
Next Steps
Phase 1
Dry-rot Removal
Planning and Permissions
Phase 2
Roof Part 1
External Drainage







